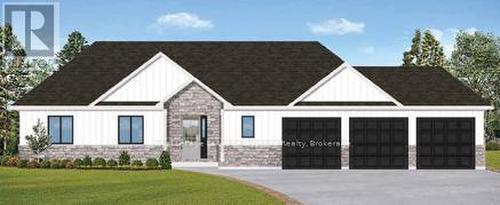



Shannon Hunter, Sales Representative




Shannon Hunter, Sales Representative

Phone: 705.645.5257
Mobile: 705.571.6540

100
West Mall
ROAD
Bracebridge,
ON
P1L1Z1
| Neighbourhood: | Warminister |
| Lot Frontage: | 106.2 Feet |
| Lot Depth: | 426.5 Feet |
| Lot Size: | 106.2 x 426.5 FT |
| No. of Parking Spaces: | 9 |
| Floor Space (approx): | 1500 - 2000 Square Feet |
| Bedrooms: | 3 |
| Bathrooms (Total): | 2 |
| Zoning: | R1*265(H) |
| Amenities Nearby: | Park , Schools , Ski area |
| Community Features: | Community Centre |
| Equipment Type: | Water Heater - Gas |
| Ownership Type: | Freehold |
| Parking Type: | Attached garage , Garage |
| Property Type: | Single Family |
| Rental Equipment Type: | Water Heater - Gas |
| Sewer: | Septic System |
| Utility Type: | Cable - Installed |
| Utility Type: | Hydro - Installed |
| Architectural Style: | Bungalow |
| Basement Development: | Unfinished |
| Basement Type: | Full |
| Building Type: | House |
| Construction Style - Attachment: | Detached |
| Cooling Type: | Central air conditioning |
| Exterior Finish: | Stone , Vinyl siding |
| Foundation Type: | Poured Concrete |
| Heating Fuel: | Natural gas |
| Heating Type: | Forced air |