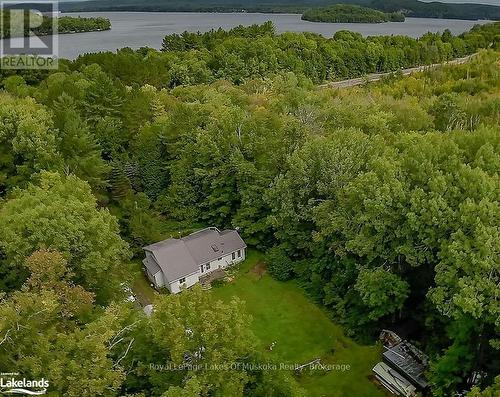



Elaine Arbuckle, Sales Representative | Steven Keshen, Broker




Elaine Arbuckle, Sales Representative | Steven Keshen, Broker

Phone: 705.645.5257
Mobile: 705.571.6540

100
West Mall
ROAD
Bracebridge,
ON
P1L1Z1
| Neighbourhood: | Franklin |
| Lot Frontage: | 112.0 Feet |
| Lot Depth: | 1260.0 Feet |
| Lot Size: | 112 x 1260 FT |
| No. of Parking Spaces: | 12 |
| Floor Space (approx): | 1100 - 1500 Square Feet |
| Acreage: | Yes |
| Bedrooms: | 2+2 |
| Bathrooms (Total): | 3 |
| Zoning: | WR |
| Access Type: | Year-round access |
| Equipment Type: | Propane Tank |
| Features: | Wheelchair access , Carpet Free |
| Ownership Type: | Freehold |
| Parking Type: | Detached garage , Garage |
| Property Type: | Single Family |
| Rental Equipment Type: | Propane Tank |
| Sewer: | Septic System |
| Structure Type: | Deck |
| Utility Type: | Hydro - Installed |
| Utility Type: | Wireless - Available |
| Appliances: | Garage door opener remote , Dishwasher , Dryer , Stove , Washer , Refrigerator |
| Architectural Style: | Raised bungalow |
| Basement Development: | Finished |
| Basement Type: | N/A |
| Building Type: | House |
| Construction Style - Attachment: | Detached |
| Exterior Finish: | Vinyl siding |
| Foundation Type: | Block |
| Heating Fuel: | Propane |
| Heating Type: | Forced air |