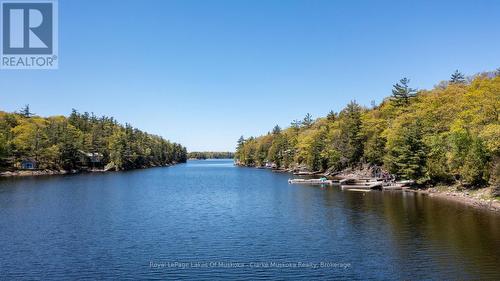



Bob Emmett, Sales Representative | Payton Davey, Sales Representative | Bob Clarke, Broker/Owner




Bob Emmett, Sales Representative | Payton Davey, Sales Representative | Bob Clarke, Broker/Owner

Phone: 705.645.5257
Mobile: 705.571.6540

100
West Mall
ROAD
Bracebridge,
ON
P1L1Z1
| Neighbourhood: | Freeman |
| Lot Frontage: | 161.0 Feet |
| Lot Depth: | 370.0 Feet |
| Lot Size: | 161 x 370 FT |
| No. of Parking Spaces: | 4 |
| Floor Space (approx): | 0 - 699 Square Feet |
| Waterfront: | Yes |
| Water Body Type: | Georgian Bay |
| Water Body Name: | Georgian Bay |
| Bedrooms: | 1 |
| Bathrooms (Total): | 1 |
| Access Type: | Year-round access , [] |
| Features: | Wooded area , Irregular lot size , Hilly |
| Ownership Type: | Freehold |
| Parking Type: | No Garage |
| Property Type: | Single Family |
| Structure Type: | Deck , Shed |
| View Type: | View of water , [] |
| WaterFront Type: | Waterfront |
| Architectural Style: | Bungalow |
| Building Type: | House |
| Construction Style - Attachment: | Detached |
| Construction Style - Other: | Seasonal |
| Easement: | Unknown |
| Exterior Finish: | Wood |
| Fireplace Type: | Woodstove |
| Heating Fuel: | Wood |
| Heating Type: | Other |