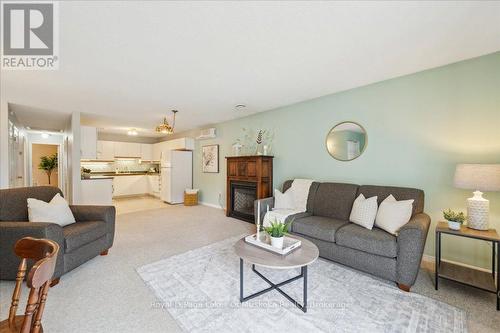



Cheryl Taylor, Sales Representative




Cheryl Taylor, Sales Representative

Phone: 705.645.5257
Mobile: 705.571.6540

100
West Mall
ROAD
Bracebridge,
ON
P1L1Z1
| Neighbourhood: | Monck (Bracebridge) |
| Lot Frontage: | 36.2 Feet |
| Lot Depth: | 112.0 Feet |
| Lot Size: | 36.2 x 112 FT ; lot depth irregular |
| No. of Parking Spaces: | 4 |
| Floor Space (approx): | 700 - 1100 Square Feet |
| Bedrooms: | 2 |
| Bathrooms (Total): | 1 |
| Zoning: | R2 |
| Equipment Type: | None |
| Features: | Irregular lot size , Level |
| Ownership Type: | Freehold |
| Parking Type: | Attached garage , Garage |
| Property Type: | Single Family |
| Rental Equipment Type: | None |
| Sewer: | Sanitary sewer |
| Utility Type: | Sewer - Installed |
| Amenities: | [] |
| Appliances: | [] , Dishwasher , Dryer , Satellite Dish , Stove , Washer , Window Coverings , Refrigerator |
| Architectural Style: | Bungalow |
| Building Type: | House |
| Construction Style - Attachment: | Semi-detached |
| Cooling Type: | Wall unit |
| Exterior Finish: | Vinyl siding |
| Foundation Type: | [] |
| Heating Fuel: | Natural gas |
| Heating Type: | Forced air |